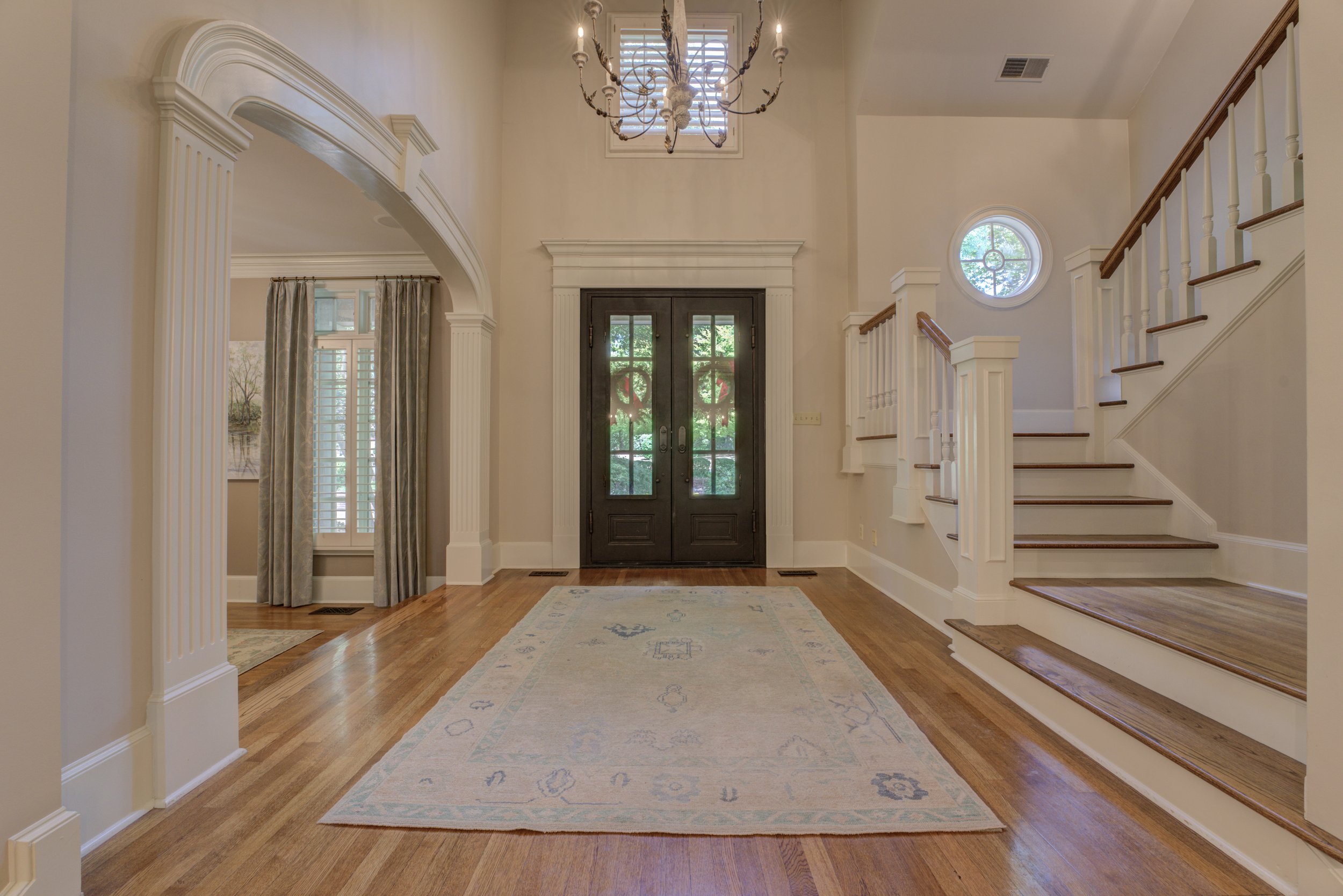
Where luxury living and warm hospitality blend seamlessly in one of Memphis’s most sought after neighborhoods
2409 Carters Grove Ln.
An Abundance of Exceptional Features
-

Dream like back yard.
• PebbelTec and limestone trimmed gunite pool
• Two oversized teak wood decks and screened porch
• Inspired, carefully executed landscape design and superior privacy
• Re-imagined landscape lighting
• Shapiro designed outdoor kitchen
-

Ideal entertainment layout.
• Stunning two story foyer with impressive millwork
• 3 eating spaces; 18-ft formal dining, 20-ft eat-in kitchen/breakfast area
• 3 living areas; walkout game room basement
• Secluded primary suite & study
• Multiple outdoor living spaces
• Dedicated, private spaces
-

Sophisticated security.
• Gated, rear-load parking
• Iron security doors at exterior entrances
• Medeco deadbolt locks
• Mobile-access burglar alarm system designed by Frase Protection
• Fully-enclosed backyard with wrought-iron fencing, brick and stamped concrete fences
Aerial Views
1.42 Acres in Western Germantown
Meticulously designed mature growth landscaping








Front Elevation Views
Home design by Doug Enoch
Gates, fencing and doors by Tuscan Iron Entries
Circle drive, porte-cochere, rear parking pad, 3-car garage w/ mini-split HVAC














Entertainment Views
Stunning crown moulding, intricate millwork by Kerns-Wilcheck
Interior design by First Fruit Collection
Downstairs teenager retreat




















Living Views
4 Bedrooms
5 Full Bathrooms
2 Half Bathrooms
Private Study
Upstairs flex room
Over 7,000 square feet of living space




















Back Yard Views
Outdoor Kitchen and open-air gazebo designed by Brad Shapiro
PebbleTec and limestone gunite pool
Landscape lighting













